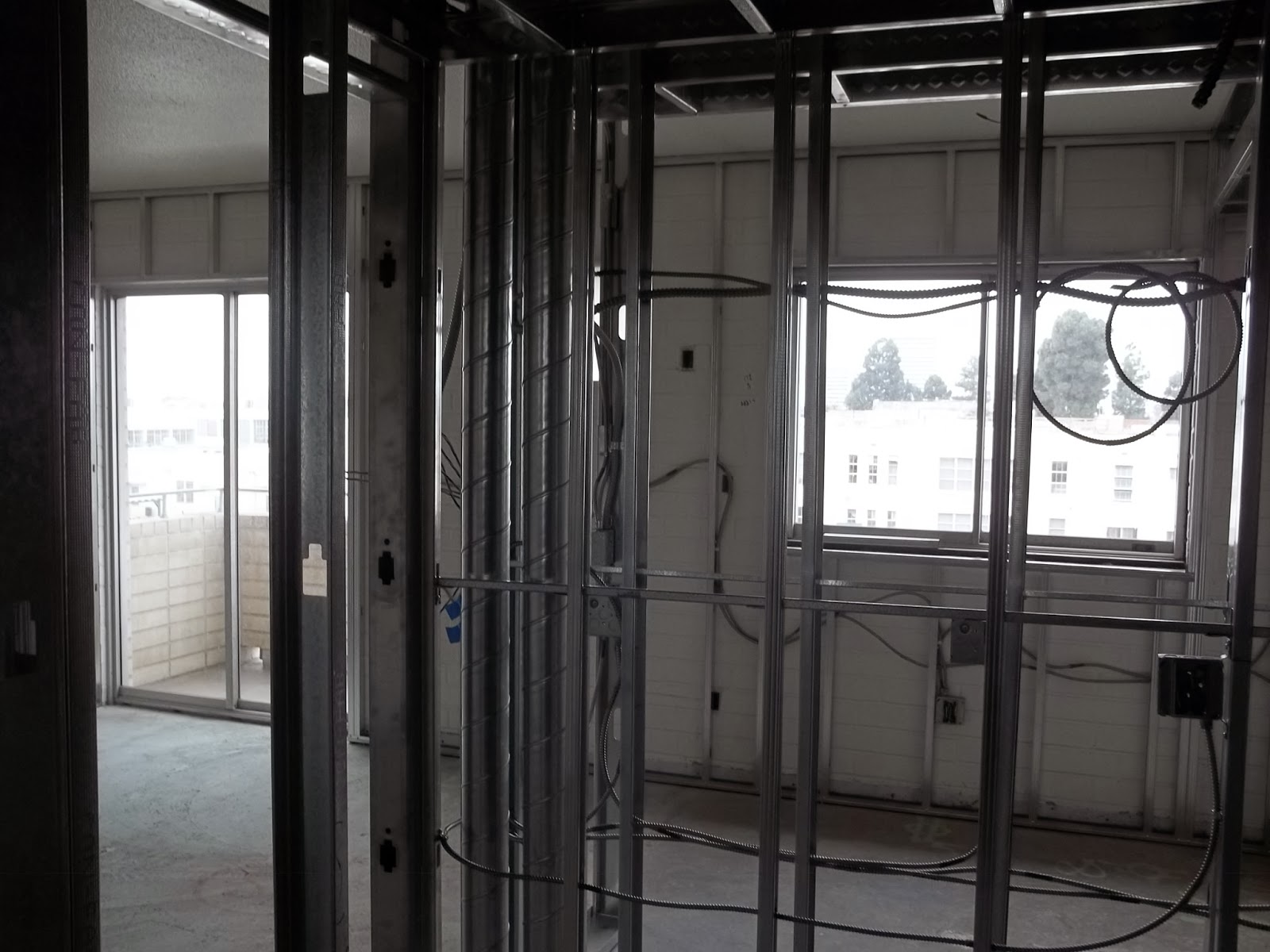We're progressing really well with the plumbing and HVAC and
we started getting some windows and door installed.
West Side of Phase 1
Exterior view of Unit 416 windows
Unit 118 rebar dowels in existing floor
Unit 217 kitchen sink water supply, micro/stove outlets
Unit 218 bathroom water supply and waste
Unit 319 exhaust fan venting and refrigerant lines
CATV conduit in soffit of Unit 313
CATV conduit to pull box in Unit 313
CATV pull box and isolation valves in Unit 313
Electrical panel Unit 218
Exhaust fan duct in Unit 317
Exhaust fan duct in Unit 417
Exhaust fan in Unit 218
EF vent penetrations in existing shaft covers per RFI#2
Interior living area window installed in Unit 416
Roof penetrations for exhaust fan venting and line sets
Sliding patio door in Unit 416
Unit 216 existing plumbing hole formed and doweled
Unit 216 shower valve rough in
Unit 218 existing panel cabinet - brick removed for new conduit
Unit 417 installing kitchen window
Unit 417

.JPG)














.JPG)





